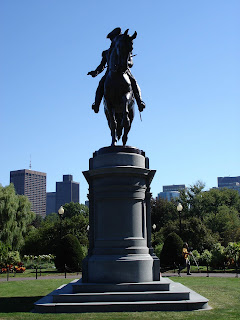

Fenway Park, home to the World Champions of 2007 the Boston Red Sox, is located in the dense fabric of Boston. Fenway Park is just as much a part of the history of Boston as any other building or park. At first glance, it doesn't seem that there would be a stadium within the brick walls. An outer structure of brick houses all of the spaces from offices to locker rooms. This blends the stadium in with the surrounding site. It is the only stadium in the country that fits within the city grid and fabric. Seen in plan, the streets form the shape of the stadium and in one place actually cuts through where the field would be. At this spot, the “Green Monster” was placed; a high wall that makes up for what would be more depth to the field. Seats were recently added to the top of the “Green Monster” which hang over the street that cuts through. Making your way around the site, the stadium is somewhat revealed. The high spotlights, scoreboard, and the green steel structure that is revealed begins to bring to attention that there may be something more to the building than what it seems.









































